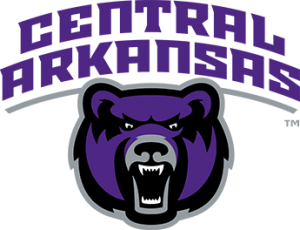Please visit UCA Physical Plant’s “Campus Maps and Building Floor Plans” page for maps of campus.
There you will find:
– general information maps for the campus maps for special events
– maps showing the location of the President’s office and the Provost’s office
– maps showing the location of Reynolds Performance Hall and Brewer-Hegeman Conference Center
– a highly detailed, full color map of the campus that shows all major features, including trees (file size is 2.8MB)
– building floor plans (this is under construction – only buildings that have individual listings for floors have floor plan drawings)
Note: All maps and floor plan drawings are in Adobe PDF format.
