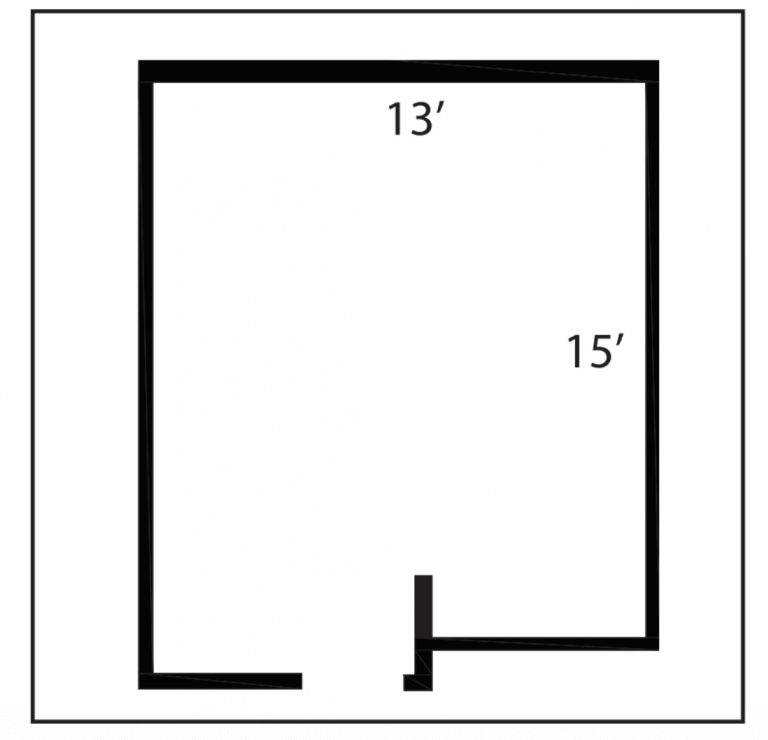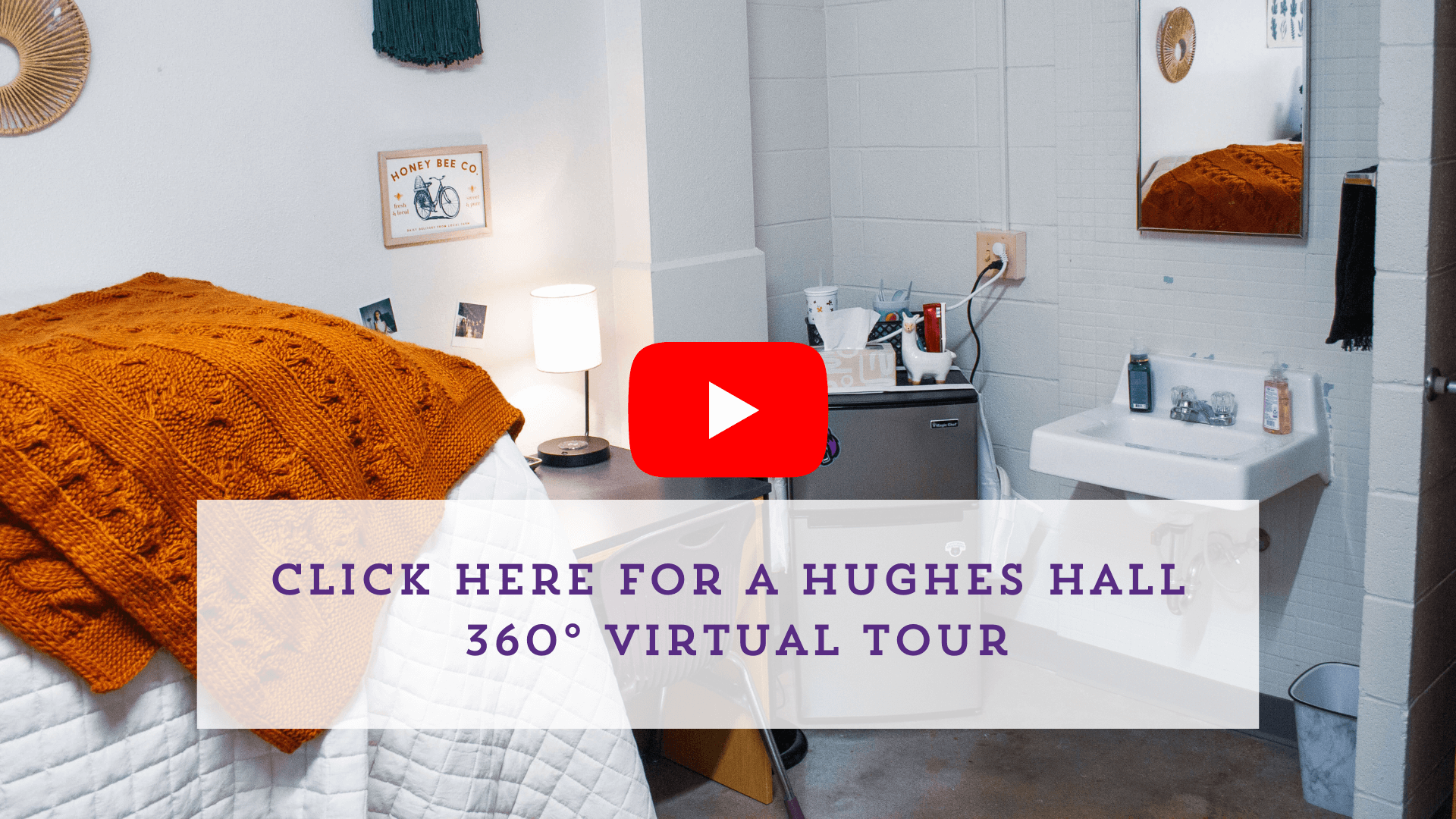RISE Residential College at Hughes Hall provides single-occupancy style bathrooms and double occupancy rooms for freshmen students. Enjoy the contemporary comfort of a recently remodeled building.
View Hughes Hall!
Residents in Service and Education (RISE)
With a curriculum focused on education and community service, students in RISE@Hughes are dedicated to inspiring and serving others. The faculty and student mentors in RISE@Hughes are dedicated to promoting freshmen students’ personal and professional growth.
For more information on the RISE@Hughes Hall Living Learning Community, please click here!

Included in Each Room
2 twin size beds
2 Desks with chairs
2 Chest of drawers
Built in closets
Vanity (sink/mirror)
Internet access
Air conditioning/heating
Microwaves are not permitted in the rooms. Mini-fridges are allowed.
Included in the Building 
Single-Occupancy style bathrooms
24-hour kitchen
Vending machines
Furnished lobby
Book nooks
Classroom
Laundry facilities (no charge; must bring own supplies)
Study lounges
Frequently Asked Questions
Have you looked in the Student Handbook?
Beds
Can you bunk beds? Yes, but you must ask the RC of Hughes Hall for permission first.
Can you use bed risers? Yes, you may use bed risers. The highest permissible bed risers are 4 inches. UCA does not provide bed risers, but they are easily purchasable at many major retailers (Walmart, Amazon, Target, etc.)
Kitchen and Appliances
Can each resident have their own mini fridge? Yes! It is a maximum of 3.8 cubic feet, and no more than 1.5 amps of electricity per each mini fridge.
Can my student have a rice cooker, air fryer, toaster, crockpot, and other kitchen appliances? Yes, but can only be used in the kitchen area. Not in their room!
Does the community kitchen have pots and pans available for use? No. Students are responsible to bring their own cooking utensils.
Can I have a coffee maker in my room? You can, but it can not have an open burner/heating element.
Internet and Technology
Can my student have a printer in their room? Students can have a printer in their room, however they can not use the wireless printing function on it, so they will need to plug their laptop into it when they need to print. Students will also have access to printers in the campus library and free printing in the SGA office.
Am I allowed to bring my own router for internet? No. No external internet sources are allowed in on campus housing.
Decorations
Can we have wallpaper in our room? Posters, pictures, or other decorative items cannot cover more than 50% of the wall surface in your room/apartment for fire safety.
Can we drill holes in the wall? No, you cannot drill holes in the wall, however, you can use command strips and sticky tack to secure items on the walls.
Can my student have the wax warmers? Yes, they can.
What to Bring to UCA!
More Information
Should you have any additional questions concerning Hughes Hall, please contact the Department of Housing and Residence Life at (501) 450-3132, or stop by our office in Bernard hall Suite 201. Our normal operating hours are 8:00AM to 4:30PM, Monday through Friday.
Hughes Hall Room Information
ROOM DIMENSIONS
FLOOR PLANS
HUGHES HALL PHYSICAL ADDRESS:
Hughes
5 WJ Sowder Dr
Conway, AR 72035
HUGHES HALL MAILING ADDRESS:
201 Donaghey Ave.
P.O. Box #
Conway, AR 72035



