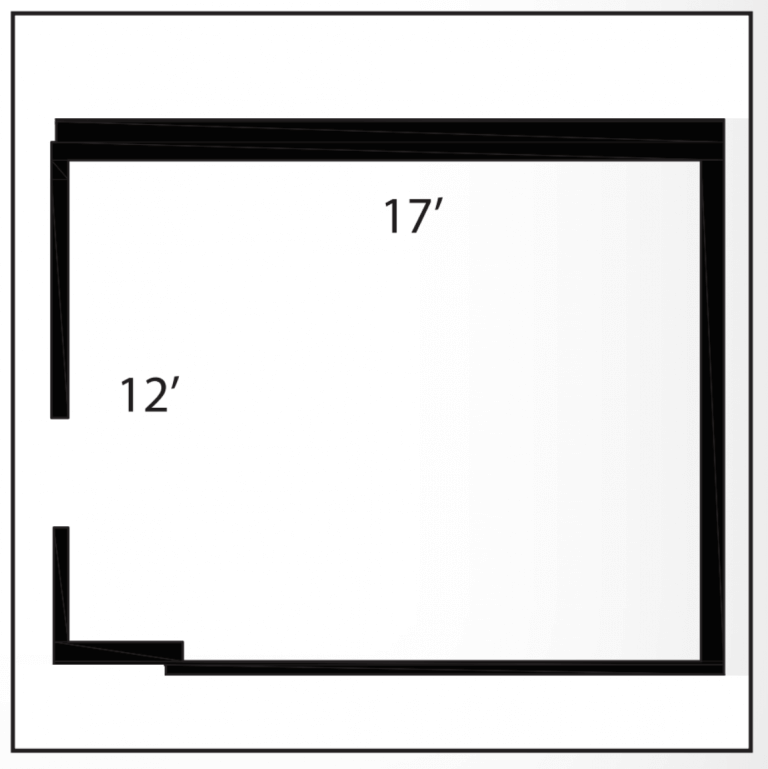Bernard Hall offers some of the largest rooms on campus for freshmen students, with community-style bathrooms in each hallway. Its very active hall staff sponsors a number of educational and social programs, intramural events, and equipment desired by the residents. Bernard Hall has a smaller ratio of students per floor which provides an excellent opportunity for community on each floor.
View Bernard Hall!
MUSE /‘myüz/ n. a source of inspiration; v. to think profoundly or deeply
 In MUSE@Bernard, the atmosphere is thick with creative energy as students work to bring their imagination to life. MUSE@Bernard is a place where students collaborate, grow, and learn surrounded by peers who share a passion for the examined life and a sense of creative wonder.
In MUSE@Bernard, the atmosphere is thick with creative energy as students work to bring their imagination to life. MUSE@Bernard is a place where students collaborate, grow, and learn surrounded by peers who share a passion for the examined life and a sense of creative wonder.
To find out more about the MUSE@Bernard Living Learning Community, please click here!

Included in Each Room
Twin size beds
Desk with chair
Nightstands
Wardrobe with drawers
All Furniture is movable
Internet access
Air conditioning/heating
Microwaves are not permitted in the rooms. Mini-fridges are allowed. 
Included in the Building
Community-style bathrooms
24-hour kitchen
Vending machines
Wheelchair accessible
Furnished lobby
Landscaped courtyard
Laundry facilities (no charge; must bring own supplies)
Ice machine
Frequently Asked Questions
Have you looked in the Student Handbook?
Beds
Can you bunk beds? Yes, but you must ask the RC of Bernard Hall for permission first.
Can you use bed risers? Yes, you may use bed risers. The highest permissible bed risers are 4 inches. UCA does not provide bed risers, but they are easily purchasable at many major retailers (Walmart, Amazon, Target, etc.)
Kitchen and Appliances
Can each resident have their own mini fridge? Yes! It is a maximum of 3.8 cubic feet, and no more than 1.5 amps of electricity per each mini fridge.
Can my student have a rice cooker, air fryer, toaster, crockpot, and other kitchen appliances? Yes, but can only be used in the kitchen area. Not in their room!
Does the community kitchen have pots and pans available for use? No. Students are responsible to bring their own cooking utensils.
Can I have a coffee maker in my room? You can, but it can not have an open burner/heating element.
Internet and Technology
Can my student have a printer in their room? Students can have a printer in their room, however they can not use the wireless printing function on it, so they will need to plug their laptop into it when they need to print. Students will also have access to printers in the campus library and free printing in the SGA office.
Am I allowed to bring my own router for internet? No. No external internet sources are allowed in on campus housing.
Decorations
Can we have wallpaper in our room? Posters, pictures, or other decorative items cannot cover more than 50% of the wall surface in your room/apartment for fire safety.
Can we drill holes in the wall? No, you cannot drill holes in the wall, however, you can use command strips and sticky tack to secure items on the walls.
Can my student have the wax warmers? Yes, they can.
What to Bring to UCA!
More Information
Should you have any additional questions concerning Bernard Hall, please contact the Department of Housing and Residence Life at (501) 450-3132, or stop by our office in Bernard hall Suite 201. Our normal operating hours are 8:00AM to 4:30PM, Monday through Friday.
Bernard Hall Room Information
ROOM DIMENSIONS
FLOOR PLANS
BERNARD HALL PHYSICAL ADDRESS:
Bernard
12 L A Niven Dr
Conway, AR 72035
BERNARD HALL MAILING ADDRESS:
201 Donaghey Ave.
P.O. Box #
Conway, AR 72035



