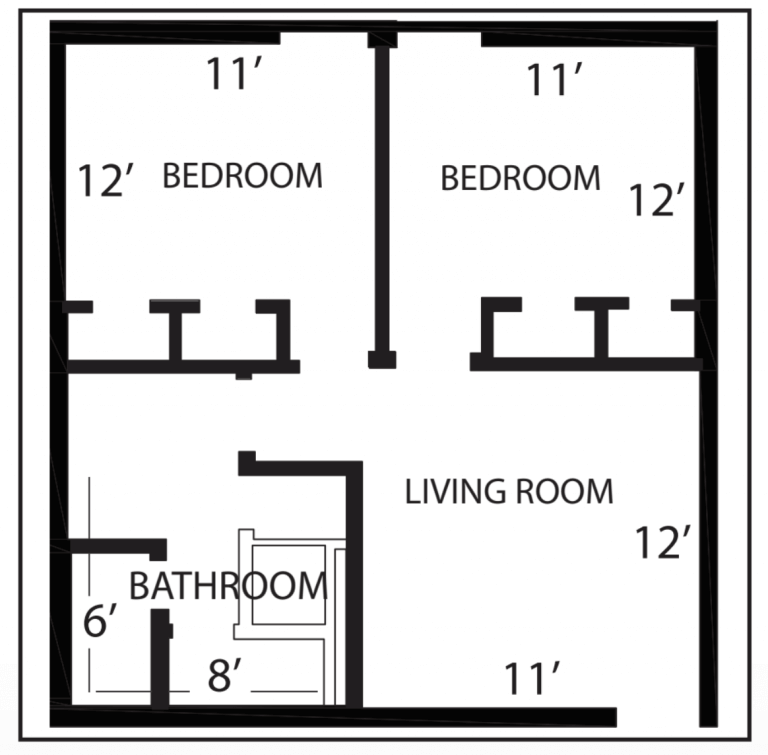Baridon Hall provides a suite style living environment for freshmen students. Enjoy the spacious common area to hang out with friends, study, or play the provided games with others residents!
View Baridon Hall!
Exploration, Discovery, and Global Engagement (EDGE)

Students in EDGE@Baridon are often beginning their process of self-discovery or are passionate about exploring and engaging in the world around them. EDGE@Baridon challenges students to find what matters to them and provides them with the tools to make a difference through active global learning.
To find out more about the EDGE@Baridon Living Learning Community, please click here!
Included in Each Suite
2 rooms with 2 twin beds
1 shared bathroom
Desks with chairs
Chest of drawers
One chair
One Loveseat
All furniture is movable
Internet access
Air conditioning/heating
Microwaves and Mini-fridges are allowed in the rooms.
Included in the Building 
24-hour kitchen
Vending machines
Wheelchair accessible
Furnished lobby
Landscaped courtyard
Card-access system
Laundry facilities (no charge; must bring own supplies)
Classroom and Fitness Classroom
Frequently Asked Questions
Have you looked in the Student Handbook?
Beds
Can you bunk beds? No, bunking beds is not permissible in Baridon Hall.
Can you use bed risers? No, bed risers are not allowed in Baridon Hall.
Kitchen and Appliances
Can each resident have their own mini fridge? Yes! It is a maximum of 3.8 cubic feet, and no more than 1.5 amps of electricity per each mini fridge.
Can the suite have a microwave? Yes! Baridon Hall is the only freshmen residence hall that permits microwaves in-room. Microwaves must not exceed 1000 watts.
Can my student have a rice cooker, air fryer, toaster, crockpot, and other kitchen appliances? Yes, but can only be used in the kitchen area. Not in their room!
Does the community kitchen have pots and pans available for use? No. Students are responsible to bring their own cooking utensils.
Can I have a coffee maker in my room? You can, but it can not have an open burner/heating element. Single use pod cup coffee makers are permissible.
Internet and Technology
Can my student have a printer in their room? Students can have a printer in their room, however they can not use the wireless printing function on it, so they will need to plug their laptop into it when they need to print. Students will also have access to printers in the campus library and free printing in the SGA office.
Am I allowed to bring my own router for internet? No. No external internet sources are allowed in on campus housing.
Decorations
Can we have wallpaper in our room? Posters, pictures, or other decorative items cannot cover more than 50% of the wall surface in your room/apartment for fire safety.
Can we drill holes in the wall? No, you cannot drill holes in the wall, however, you can use command strips and sticky tack to secure items on the walls.
Can my student have the wax warmers? Yes, they can.
What to Bring to UCA!
More Information
Should you have any additional questions concerning the Baridon Hall, please contact the Department of Housing and Residence Life at (501) 450-3132, or stop by our office in Bernard hall Suite 201. Our normal operating hours are 8:00AM to 4:30PM, Monday through Friday.
Baridon Hall Room Information
ROOM DIMENSIONS
FLOOR PLANS
BARIDON HALL PHYSICAL ADDRESS Hall:
Baridon
22 Students Ln
Conway, AR 72035
BARIDON HALL MAILING ADDRESS:
201 Donaghey Ave.
P.O. Box #
Conway, AR 72035



