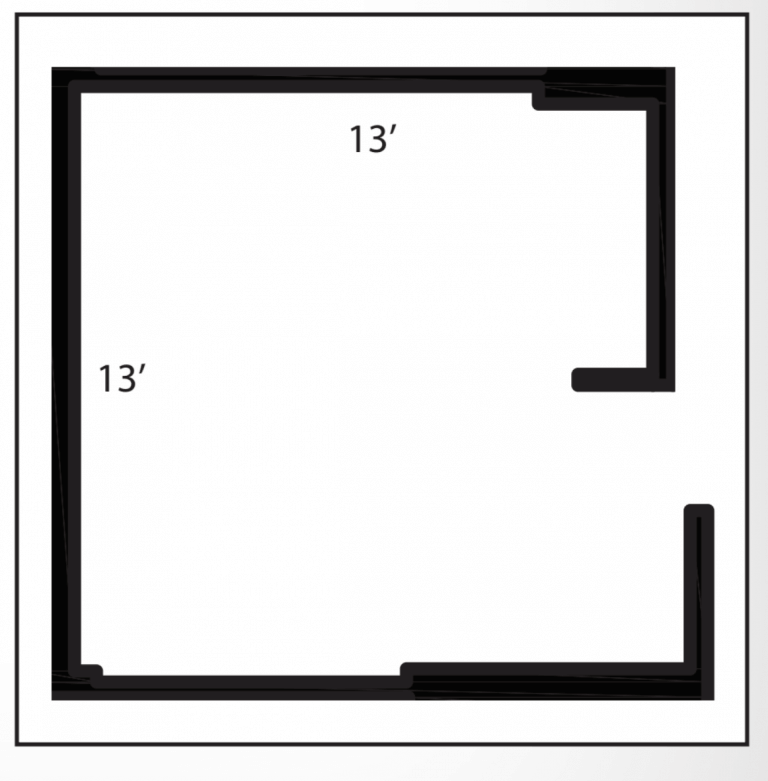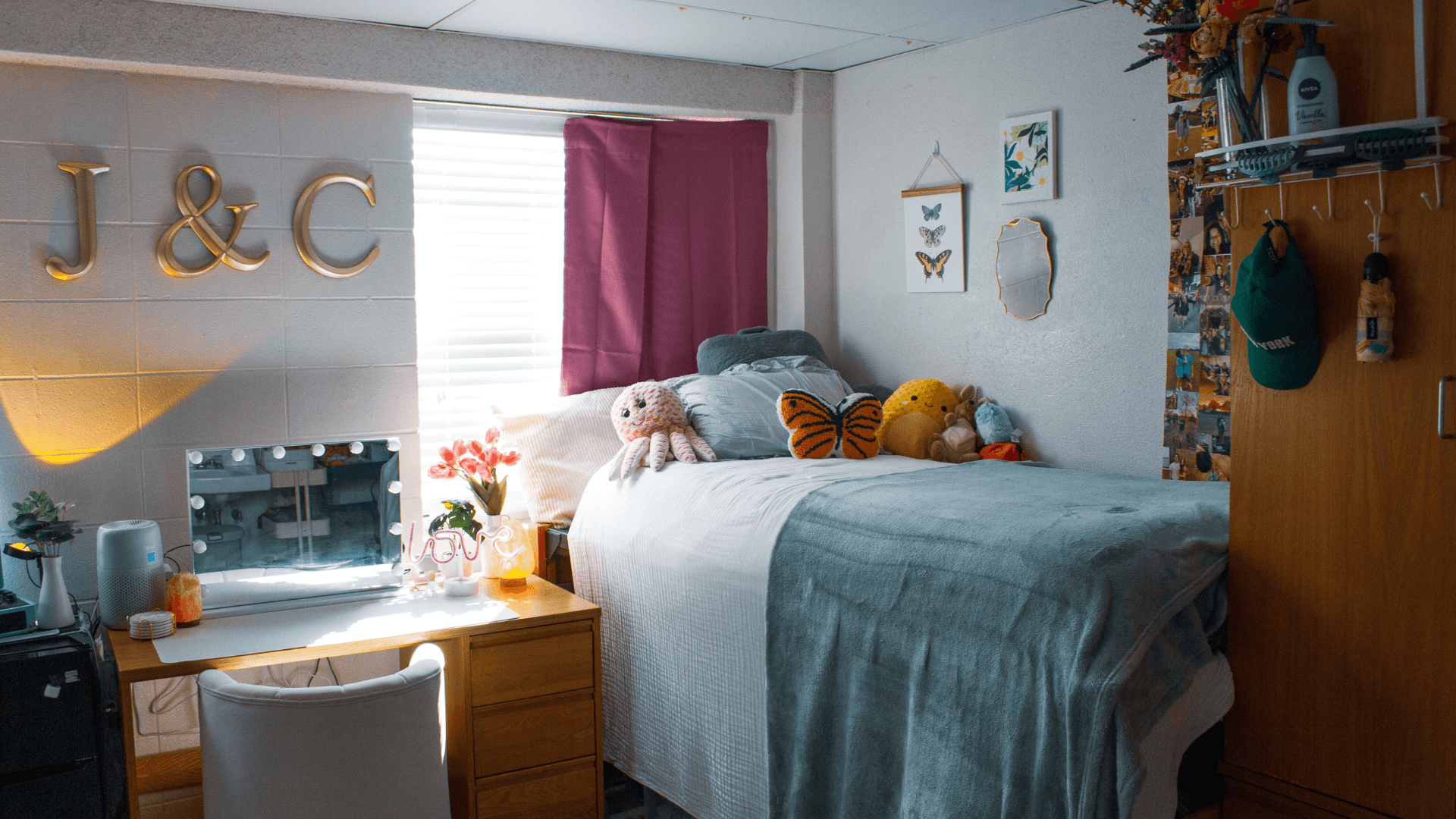Arkansas Hall is the only residence hall for women! Featuring single and double rooms, and community-style bathrooms, Arkansas Hall’s living environment is perfect for academic success, personal growth, and the development of long lasting friendships for freshmen students.
View Arkansas Hall!
Women in Science and Healthcare (WISH)
WISH@Arkansas empowers women to excel in their studies and become leaders and advocates in STEM and healthcare. WISH@Arkansas programming and coursework focuses on equity in STEM-related fields, and is open to all STEM and Healthcare majors, regardless of gender.
To find out more about the WISH@Arkansas Living Learning Community, please click here!
Included in Each Room
 2 twin beds
2 twin beds
Desk and chair
Chest of drawers
All furniture is movable
Vanity (sink/mirror)
Internet access
Air conditioning/heating
Microwaves are not permitted in the rooms. Mini-fridges are allowed.
Included in the Building 
Community-style bathrooms
Community kitchen
Shared microwave
Vending machines
Wheelchair accessible (first floor)
Furnished lobby
Laundry facilities (no charge; must bring own supplies)
Study rooms
Ice machine
Large front lawn
Frequently Asked Questions
Have you looked in the Student Handbook?
Beds
Can you bunk beds? Yes, but you must ask the RC of Arkansas Hall for permission first.
Can you use bed risers? Yes, you may use bed risers. The highest permissible bed risers are 4 inches. UCA does not provide bed risers, but they are easily purchasable at many major retailers (Walmart, Amazon, Target, etc.)
Kitchen and Appliances
Can each resident have their own mini fridge? Yes! It is a maximum of 3.8 cubic feet, and no more than 1.5 amps of electricity per each mini fridge.
Can my student have a rice cooker, air fryer, toaster, crockpot, and other kitchen appliances? Yes, but can only be used in the kitchen area. Not in their room!
Does the community kitchen have pots and pans available for use? No. Students are responsible to bring their own cooking utensils.
Can I have a coffee maker in my room? You can, but it can not have an open burner/heating element.
Internet and Technology
Can my student have a printer in their room? Students can have a printer in their room, however they can not use the wireless printing function on it, so they will need to plug their laptop into it when they need to print. Students will also have access to printers in the campus library and free printing in the SGA office.
Am I allowed to bring my own router for internet? No. No external internet sources are allowed in on campus housing.
Decorations
Can we have wallpaper in our room? Posters, pictures, or other decorative items cannot cover more than 50% of the wall surface in your room/apartment for fire safety.
Can we drill holes in the wall? No, you cannot drill holes in the wall, however, you can use command strips and sticky tack to secure items on the walls.
Can my student have the wax warmers? Yes, they can.
More Information
Should you have any additional questions concerning Arkansas Hall, please contact the Department of Housing and Residence Life at (501) 450-3132, or stop by our office in Bernard hall Suite 201. Our normal operating hours are 8:00AM to 4:30PM, Monday through Friday.
Arkansas Hall Room Information
ROOM DIMENSIONS
FLOOR PLANS
ARKANSAS HALL PHYSICAL ADDRESS:
Arkansas Hall
6 Marion Ross Ave
Conway, AR
ARKANSAS HALL MAILING ADDRESS:
201 Donaghey Ave.
P.O. Box #
Conway, AR 72035



